Monaco 1 FLOOR - 2255 SQ FT
1 FLOOR - 2255 SQ FT
The sleek, sophistication of the exterior façade, and its dramatic symmetrical peaks, provides impact at first view. Inside a cozy, contemporary, open design showcasing bright, oversized windows. A centralized great room reveals an 18 ft vaulted ceiling and a fireplace/entertainment wall. An expansive window highlights the extended vault ceiling into the grand porch area. The adjacent kitchen accommodates a long harvest table in the dining area and the curved island seats up to 6 people.
The kitchen offers plenty of cabinetry storage and a generous hidden walk-in pantry. Efficient laundry is located near the kitchen and a separate mudroom, with walk-in closet and bench, provides comfortable space from garage entry. A stylish powder room is conveniently accessible for guests. An extravagant master suite showcases a deluxe soaker tub, large, tiled glass shower, and his/her vanities, bordering the make-up counter. Two secondary bedrooms include walk-in closets and a shared bath. The foyer U-shaped staircase leads down to the unfinished lower level space, offering options for expansion.
mon
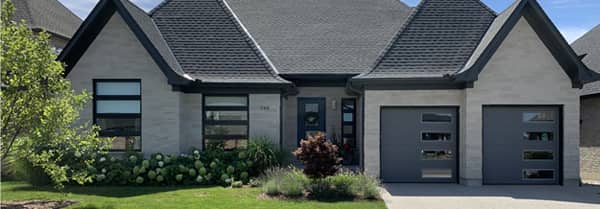
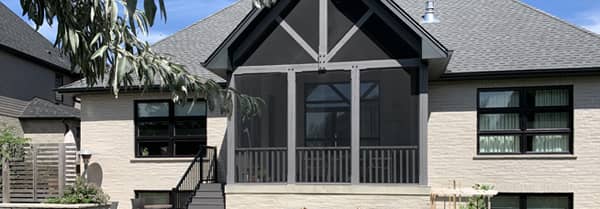
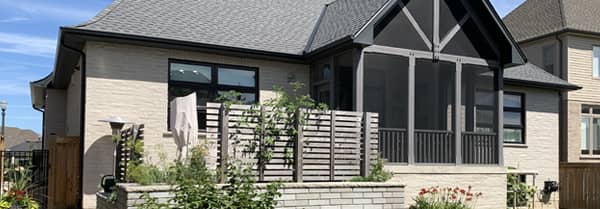
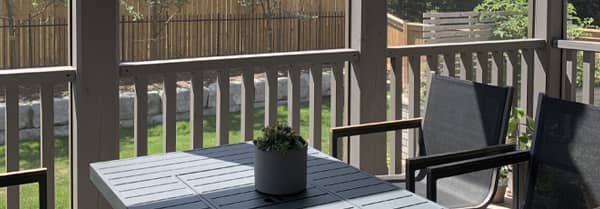
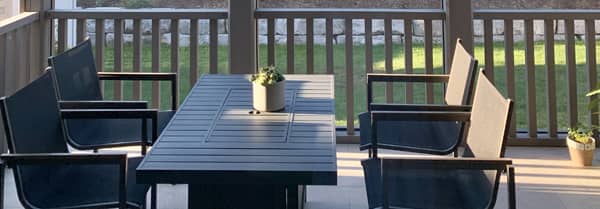
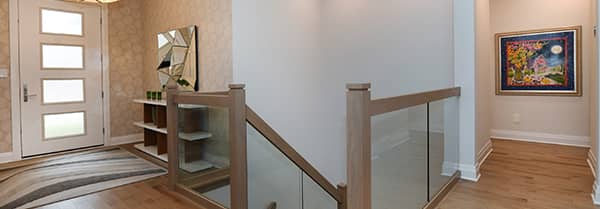
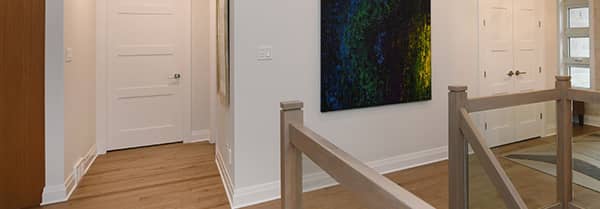
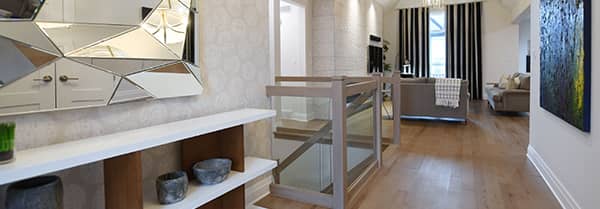
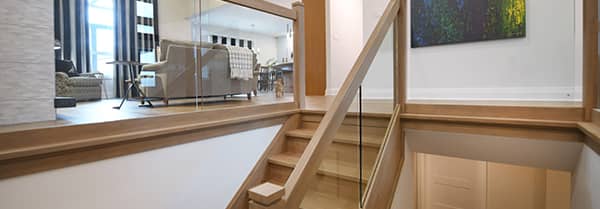
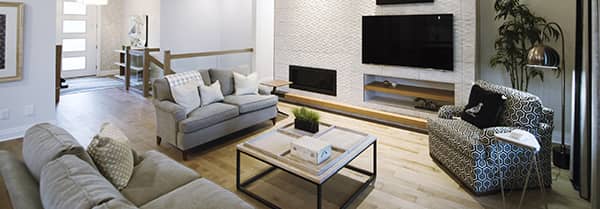
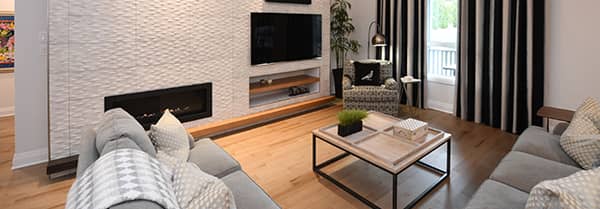
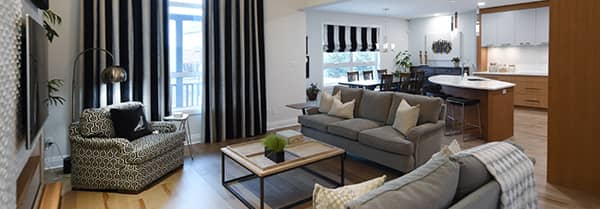
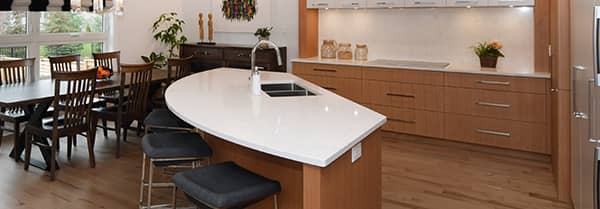
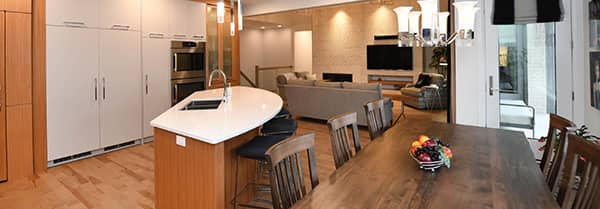
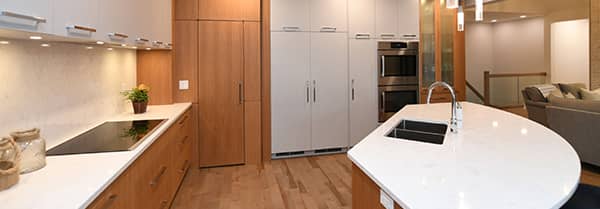
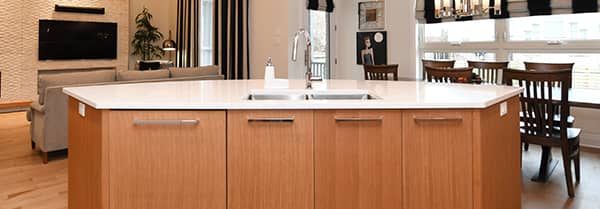
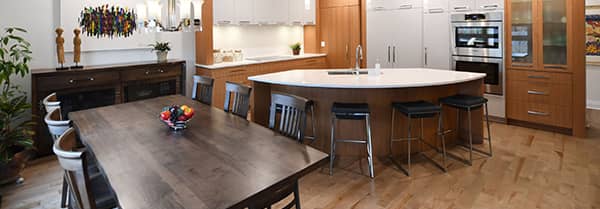
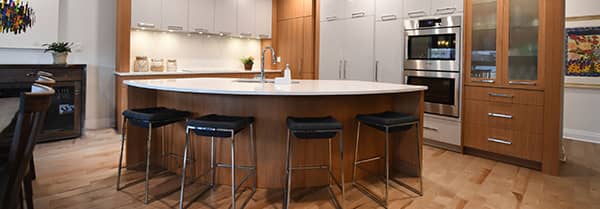
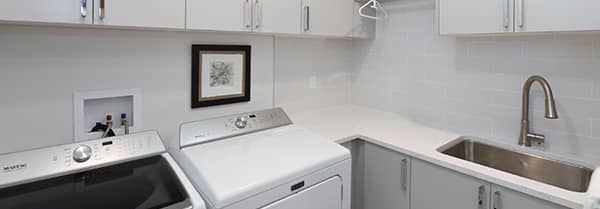
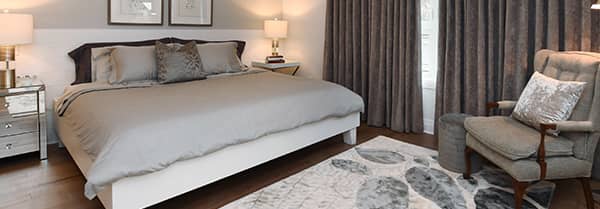
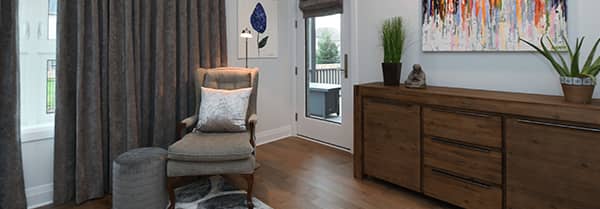
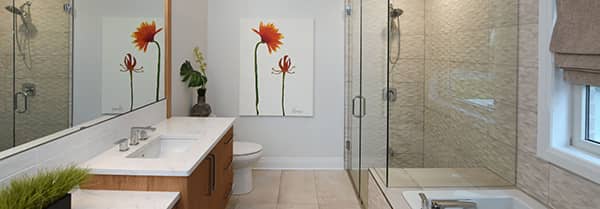
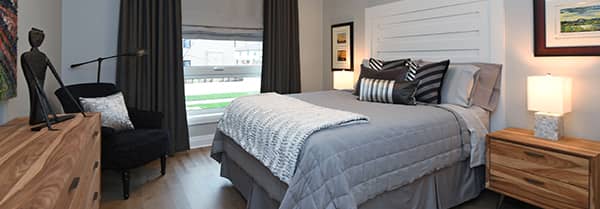
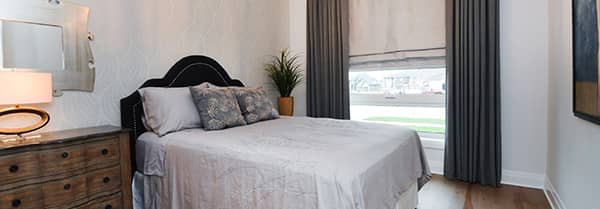
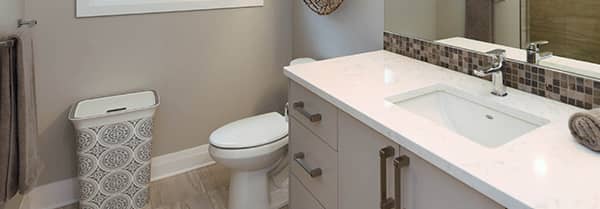
View Homes




