Custom kingsdale 2 STOREY - 3656 SQ FT
2 STOREY - 3656 SQ FT
The captivating elevation features varied roof lines and an elegant stucco and stone combination. Inside the 18’ foyer creates a feeling of grandeur, flanked by the formal living room and dining room. The family room is illuminated by terrace size windows on either side of the fireplace revealing a view to the backyard.
Entertainment wall provides space for the TV, accessories and storage. The kitchen highlights a convenient pantry/spice room with a sink and oven range, perfect for entertaining gatherings of any size. Side staircase provides easy access to the upper level, where each of the 4 bedrooms has a private or shared bathroom.
Read More
kingsdale-new
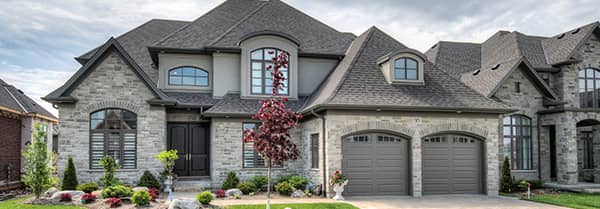
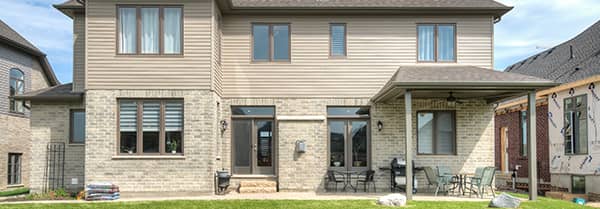
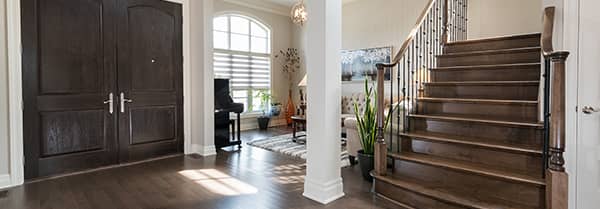
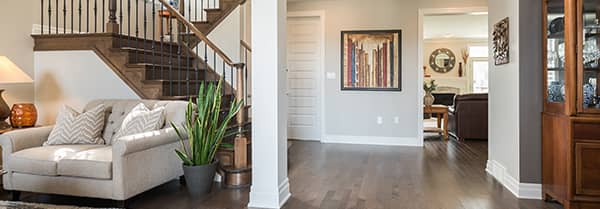
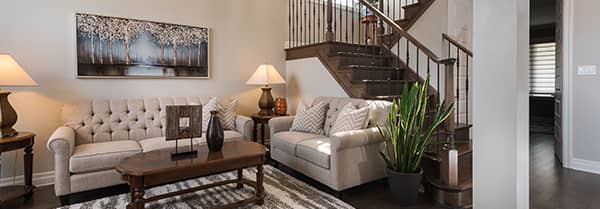
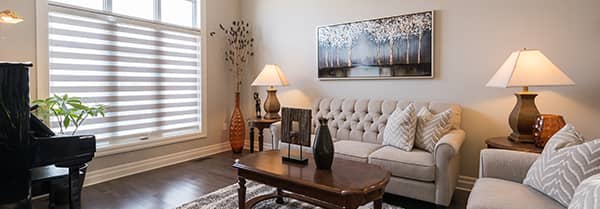
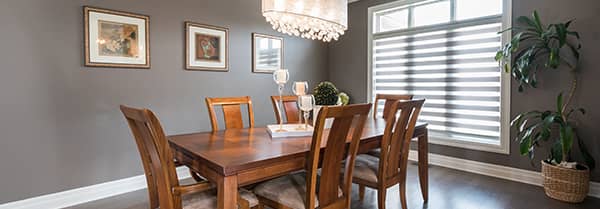
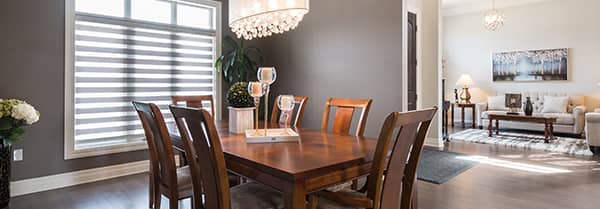
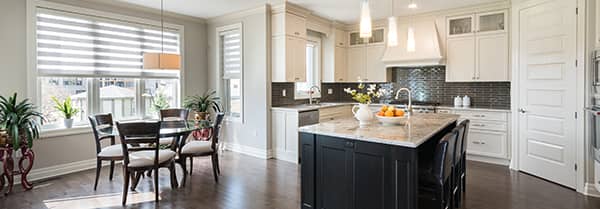
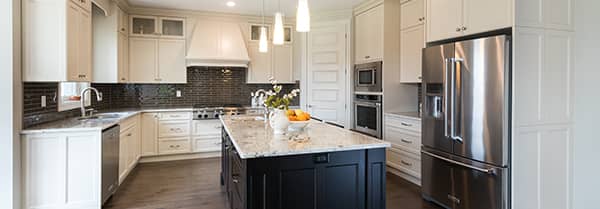
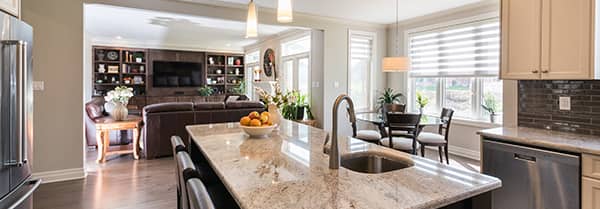
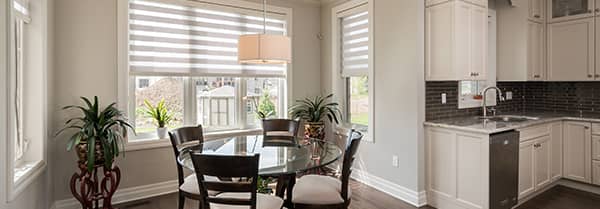
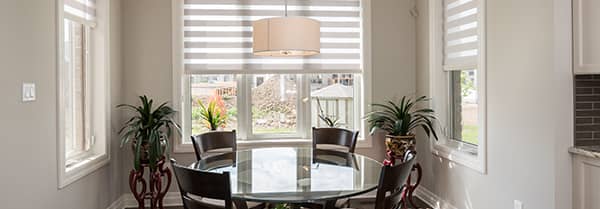
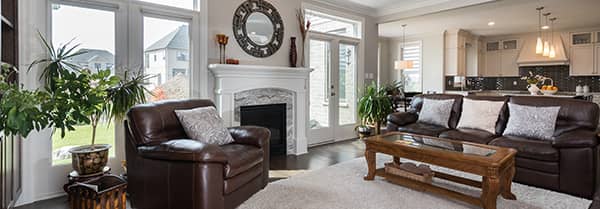
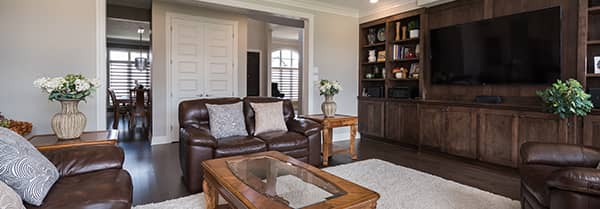
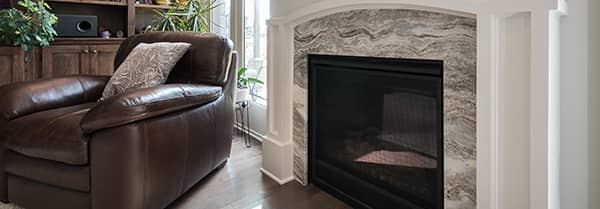
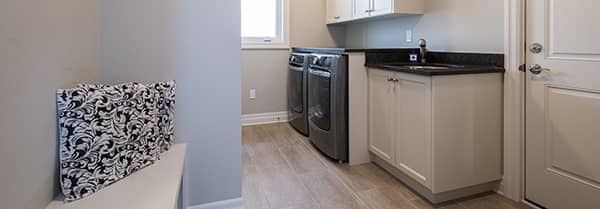
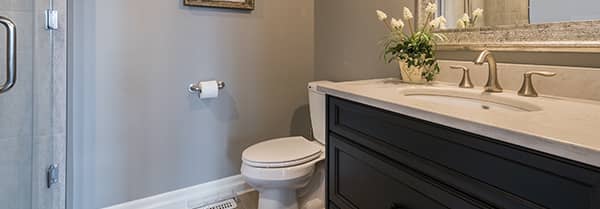
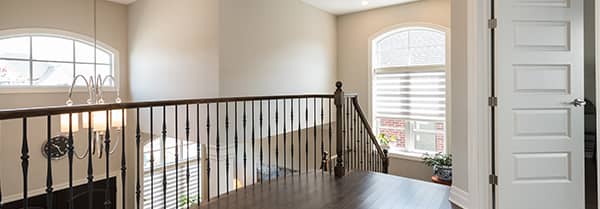
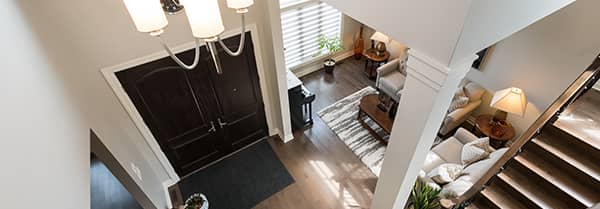
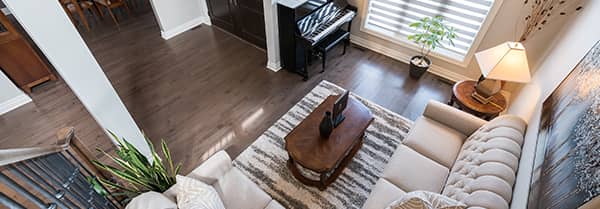
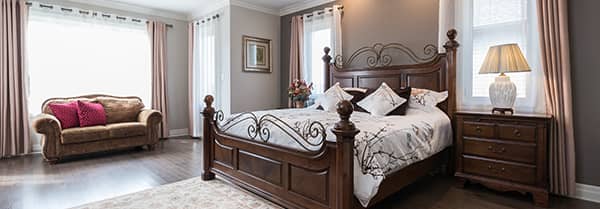
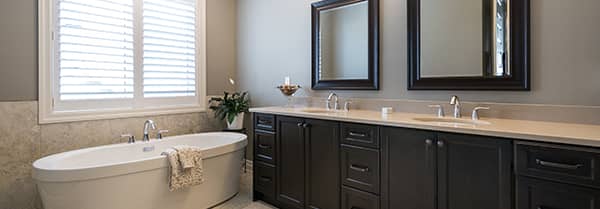
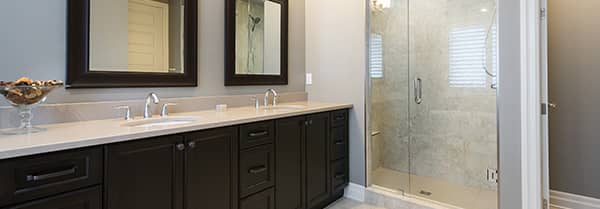
View Homes
Contact Us
Floor Plans




