cyprus 2-STOREY - 3014 SQ FT
2-STOREY - 3014 SQ FT
Attractive elevation with a clean, stucco façade and geometric window accents, create the modern style of this home. Inside, magnificent timber frame, throughout the central space, create a dramatic architectural feature. An 18 ft high, vaulted ceiling extends from the front living room to the back dining room with a 2-sided fireplace highlighted in the center of this open-concept.
Main floor master suite features a sleek, cozy fireplace, a walk-in closet and a savvy ensuite. The staircase, off the vaulted sunroom, leads to a versatile loft, 2 bedrooms with private bathrooms and a den with double doors, when open, overlook the main living space below.
Read More
c
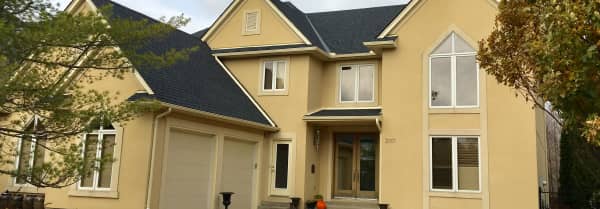
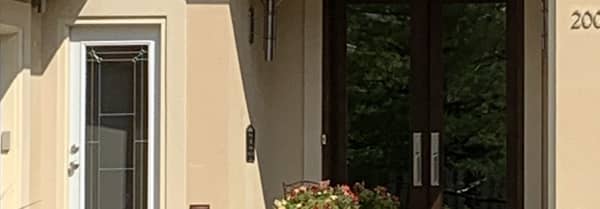
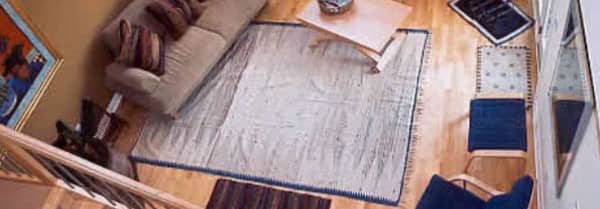
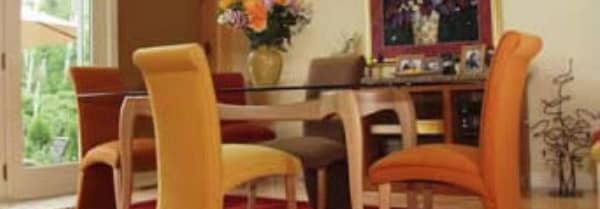
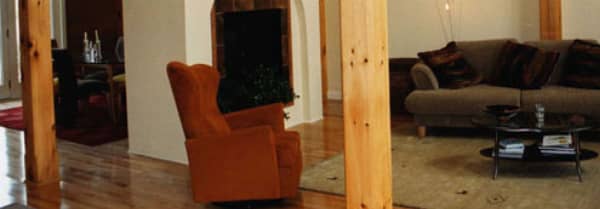
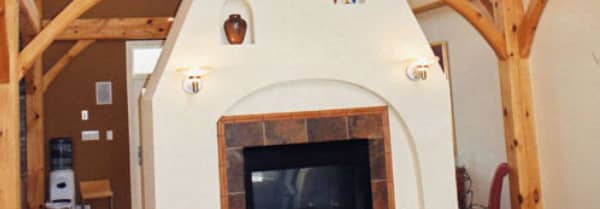
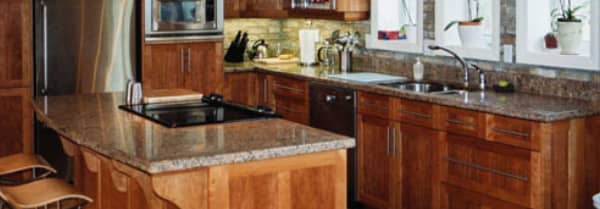
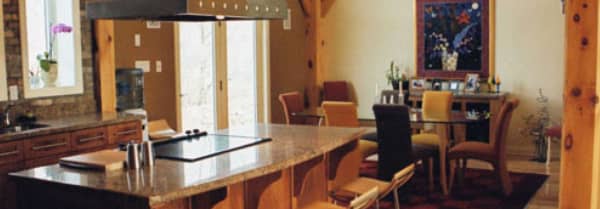
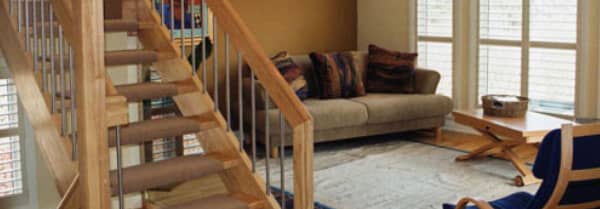
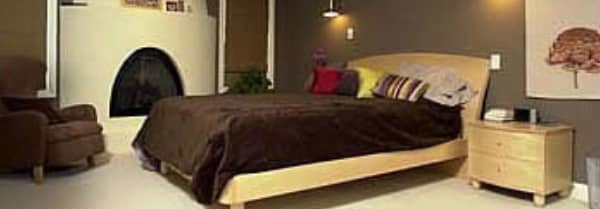

View Homes
Contact Us
Floor Plans




